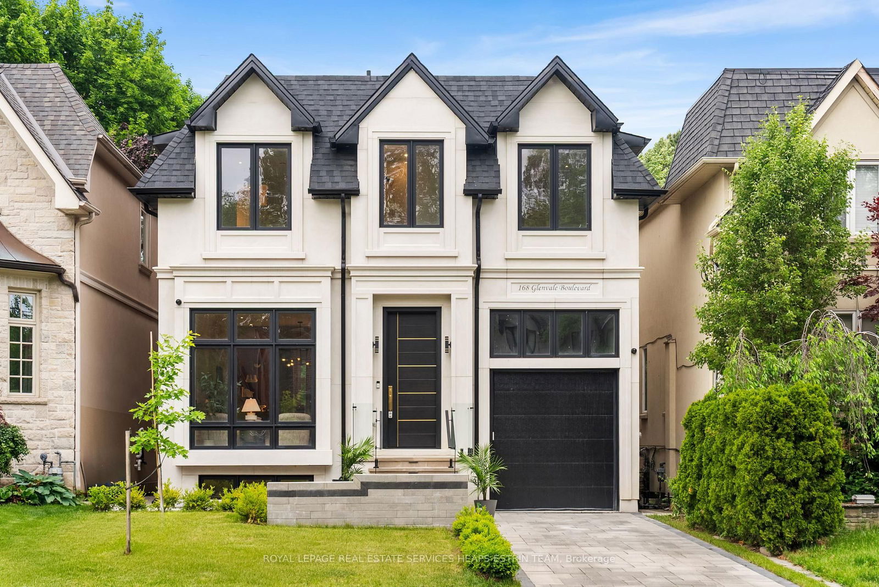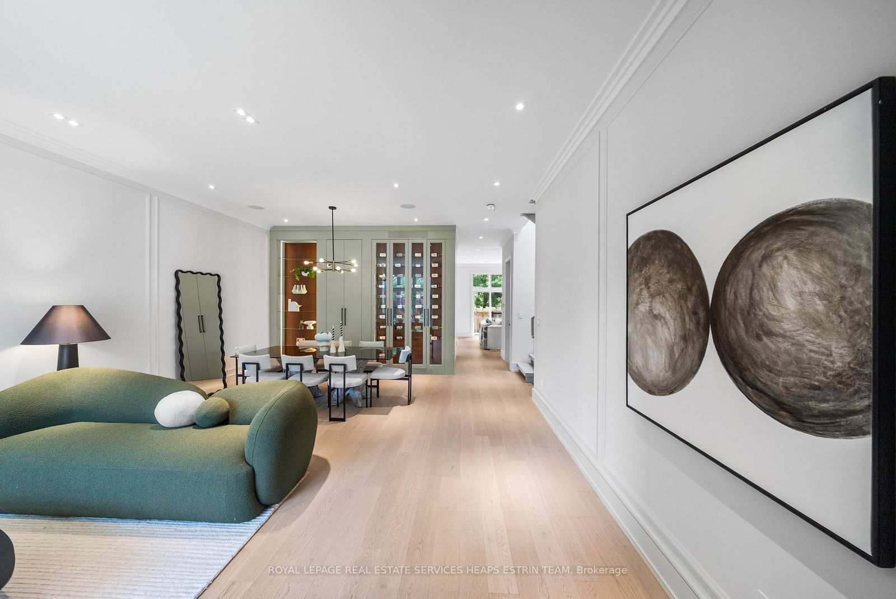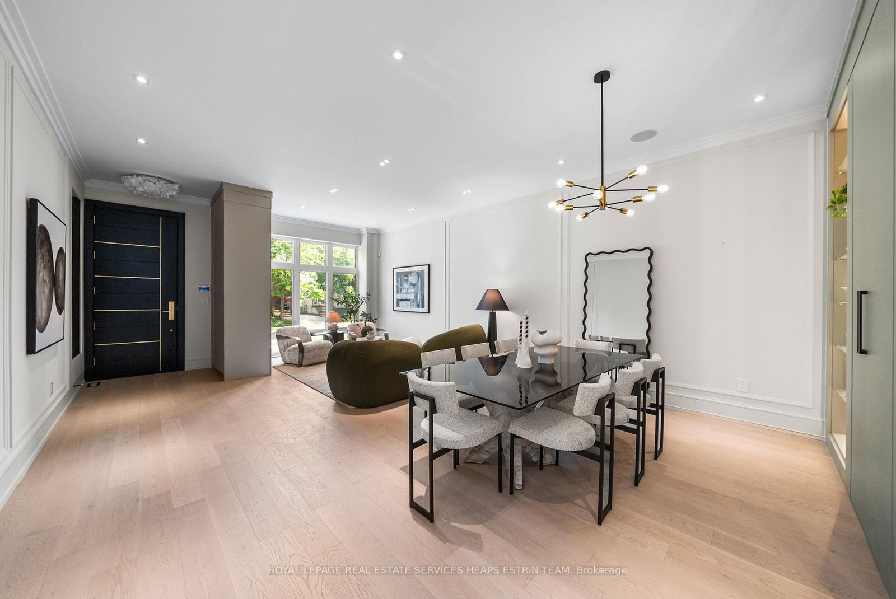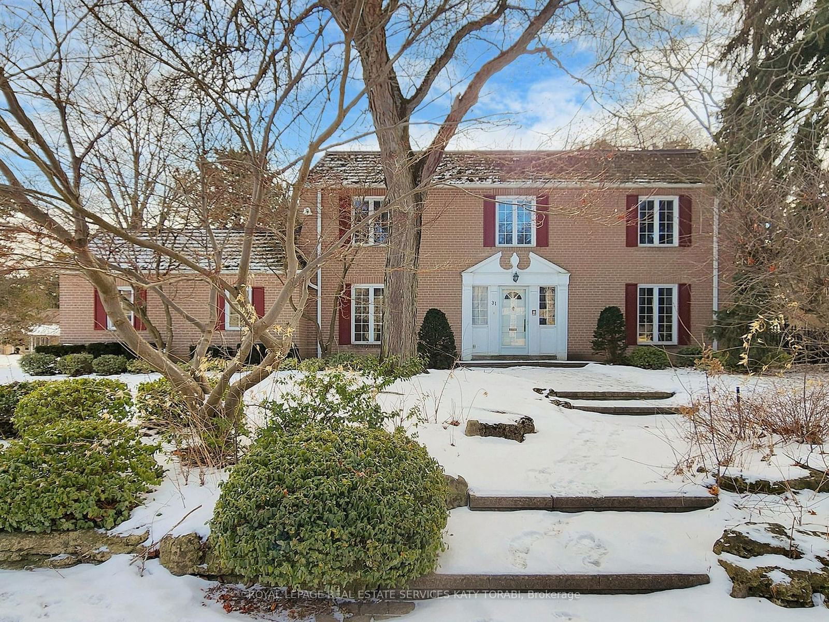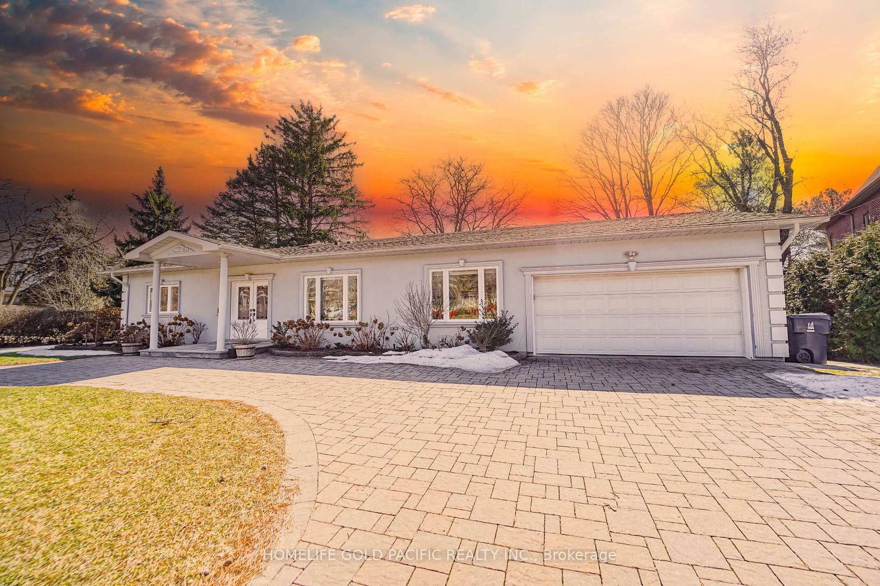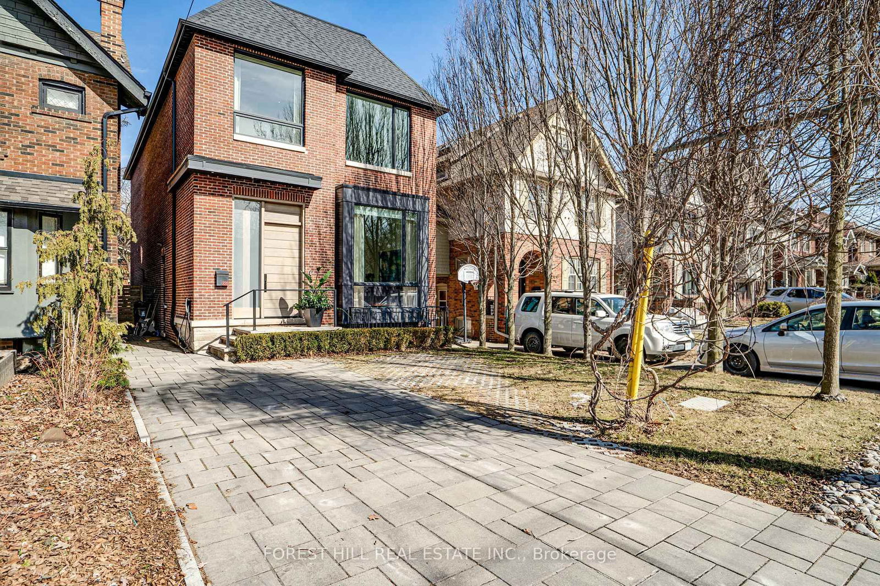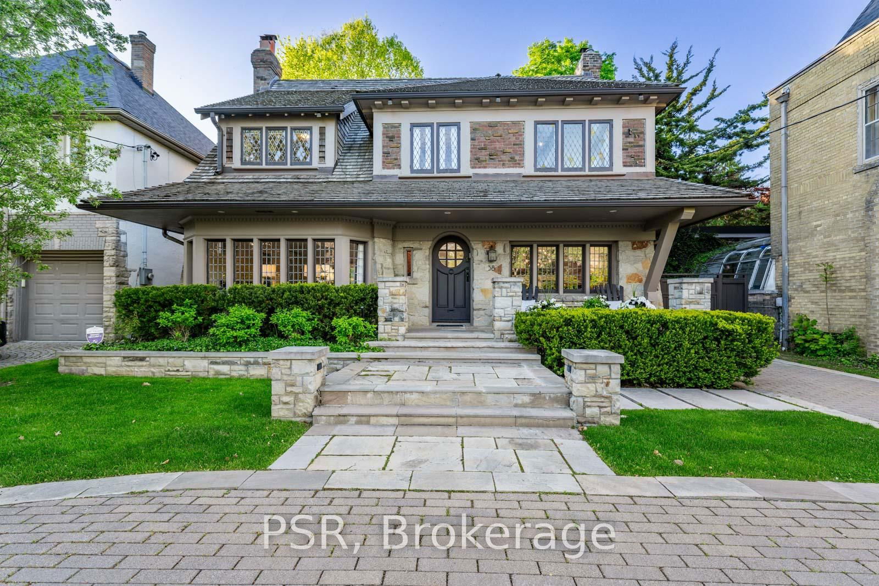Overview
-
Property Type
Detached, 2-Storey
-
Bedrooms
4 + 2
-
Bathrooms
5
-
Basement
Finished + Walk-Up
-
Kitchen
1
-
Total Parking
3 (1 Detached Garage)
-
Lot Size
120x36 (Feet)
-
Taxes
$14,689.51 (2025)
-
Type
Freehold
Property description for 168 Glenvale Boulevard, Toronto, Leaside, M4G 2W3
Open house for 168 Glenvale Boulevard, Toronto, Leaside, M4G 2W3

Property History for 168 Glenvale Boulevard, Toronto, Leaside, M4G 2W3
This property has been sold 10 times before.
To view this property's sale price history please sign in or register
Local Real Estate Price Trends
Active listings
Average Selling Price of a Detached
May 2025
$5,323,787
Last 3 Months
$6,787,514
Last 12 Months
$4,949,325
May 2024
$6,667,023
Last 3 Months LY
$7,561,921
Last 12 Months LY
$5,769,976
Change
Change
Change
Historical Average Selling Price of a Detached in Leaside
Average Selling Price
3 years ago
$6,920,631
Average Selling Price
5 years ago
$3,082,105
Average Selling Price
10 years ago
$6,871,182
Change
Change
Change
Number of Detached Sold
May 2025
91
Last 3 Months
37
Last 12 Months
17
May 2024
16
Last 3 Months LY
23
Last 12 Months LY
10
Change
Change
Change
How many days Detached takes to sell (DOM)
May 2025
2
Last 3 Months
10
Last 12 Months
21
May 2024
6
Last 3 Months LY
12
Last 12 Months LY
27
Change
Change
Change
Average Selling price
Mortgage Calculator
This data is for informational purposes only.
|
Mortgage Payment per month |
|
|
Principal Amount |
Interest |
|
Total Payable |
Amortization |
Closing Cost Calculator
This data is for informational purposes only.
* A down payment of less than 20% is permitted only for first-time home buyers purchasing their principal residence. The minimum down payment required is 5% for the portion of the purchase price up to $500,000, and 10% for the portion between $500,000 and $1,500,000. For properties priced over $1,500,000, a minimum down payment of 20% is required.

